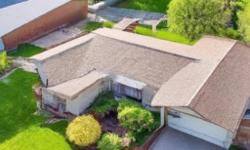LUXURIOUS 4BR HOUSE W/ BEAUTIFUL VIEW & AMPLE SPACE IN KITCHENER
Asking Price: $2,699,000
About 2191 Hidden Valley Crescent:
Welcome to this stunning property located in the heart of Kitchener, Ontario, Canada. This beautiful single-family house is a must-see, offering a luxurious and comfortable lifestyle for anyone who wants to live in a peaceful and serene environment.
This two-storey house boasts a total of 3383.7000 square feet of living space, sitting on a huge 0.948-acre land. This freehold property was built in 1996 and has been well-maintained ever since, providing a perfect blend of modern living with a touch of classic design.
This property features 3 spacious and beautifully designed bedrooms above grade, and an additional bedroom below grade, providing ample space for a large family or guests. The interior of the house is designed with the highest quality materials and appliances, including central vacuum, dishwasher, dryer, refrigerator, stove, washer, microwave built-in, and window coverings. The house has a partial bathroom and four full bathrooms, making it easy for everyone in the family to have their own space.
The basement of the house is finished and has a full-size layout, providing a perfect space for entertainment and relaxation. The house is equipped with central air conditioning and three fireplaces, making it comfortable to live in all year round, whether it is in summer or winter.
One of the most outstanding features of this property is its unique location. The house is located in the 329 - Hidden Valley/Pioneer Tower subdivision, providing a serene environment with a beautiful view of the ravine, park/reserve, and golf course/parkland. The property is also located in a community with a community centre and a variety of amenities nearby, including golf courses, parks, places of worship, public transit, schools, and shopping centers.
The exterior of the house is finished with high-quality brick, making it look elegant and sophisticated. The property also has an attached garage with ample parking space, providing convenience and security for the owner.
The lot features of this property are equally impressive, with a frontage of 127 ft and a land depth of 494 ft, offering a huge outdoor space for relaxation and entertainment. This property is perfect for those who want to enjoy a peaceful lifestyle in a serene environment with ample space for outdoor activities.
This property is located near the highway, providing easy access to other parts of the city and beyond. The zoning description of this property is R1, which provides flexibility for the owner to use the property for various purposes, including residential or commercial.
In conclusion, this property is an ideal choice for anyone looking for a luxurious and comfortable lifestyle in a serene and peaceful environment. The property offers ample space, modern amenities, and a beautiful view of the ravine, park/reserve, and golf course/parkland. The location is perfect, with easy access to other parts of the city and a variety of amenities nearby. Don't miss out on this opportunity to own this beautiful property. Contact us today to schedule a viewing!
This property also matches your preferences:
Features of Property
Single Family
House
2
3383.7000
329 - Hidden Valley/Pioneer Tower
Freehold
0.948 ac|1/2 - 1.99 acres
1996
Attached Garage
This property might also be to your liking:
Features of Building
3
1
4
1
Central Vacuum, Dishwasher, Dryer, Refrigerator, Stove, Washer, Microwave Built-in, Window Coverings
Full (Finished)
Ravine, Park/reserve, Golf course/parkland
Poured Concrete
Detached
2 Level
3383.7000
Water Heater
Central air conditioning
3
(Natural gas)
Natural Gas (Available)
Municipal water
Brick
Community Centre
Golf Nearby, Park, Place of Worship, Public Transit, Schools, Shopping
Attached Garage
Plot Details
127 ft
494 ft
Highway Nearby
R1
Breakdown of rooms
2.06 m x 2.84 m
4.01 m x 3.76 m
8.86 m x 4.32 m
3.12 m x 3.58 m
3 m x 3.66 m
4.65 m x 4.34 m
2.67 m x 3.71 m
6.25 m x 6.27 m
3.63 m x 4.32 m
5.94 m x 3.71 m
Measurements not available
4.5 m x 2.84 m
2.34 m x 2.54 m
4.17 m x 3.94 m
5.54 m x 6.68 m
5.84 m x 4.09 m
5.79 m x 10.77 m
2.34 m x 3.3 m
7.29 m x 10.34 m
7.32 m x 4.19 m
Property Agents
SY WILLIAMS
REGO REALTY INC., BROKERAGE
200 HESPELER RD., CAMBRIDGE, Ontario N1R3H3
CLIFF C. REGO
REGO REALTY INC., BROKERAGE
200 HESPELER RD., CAMBRIDGE, Ontario N1R3H3









